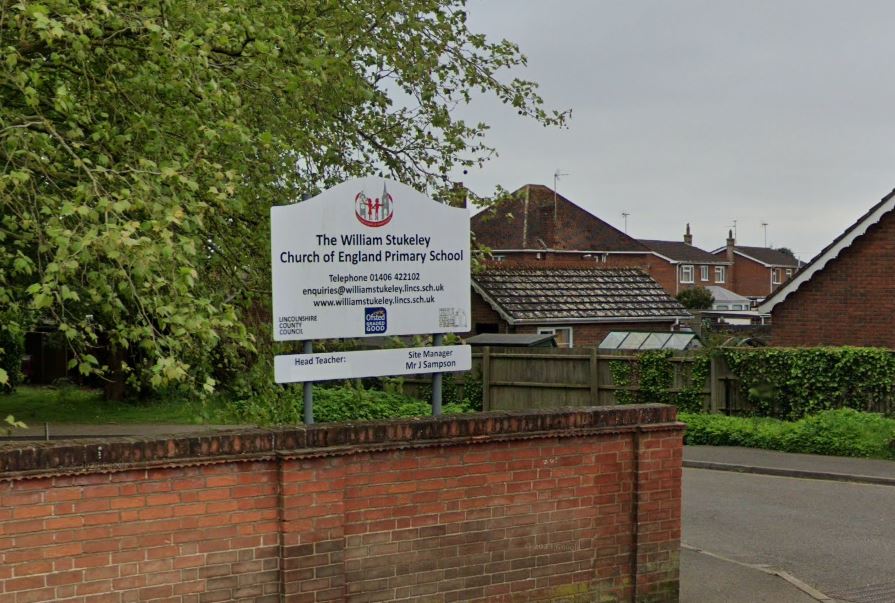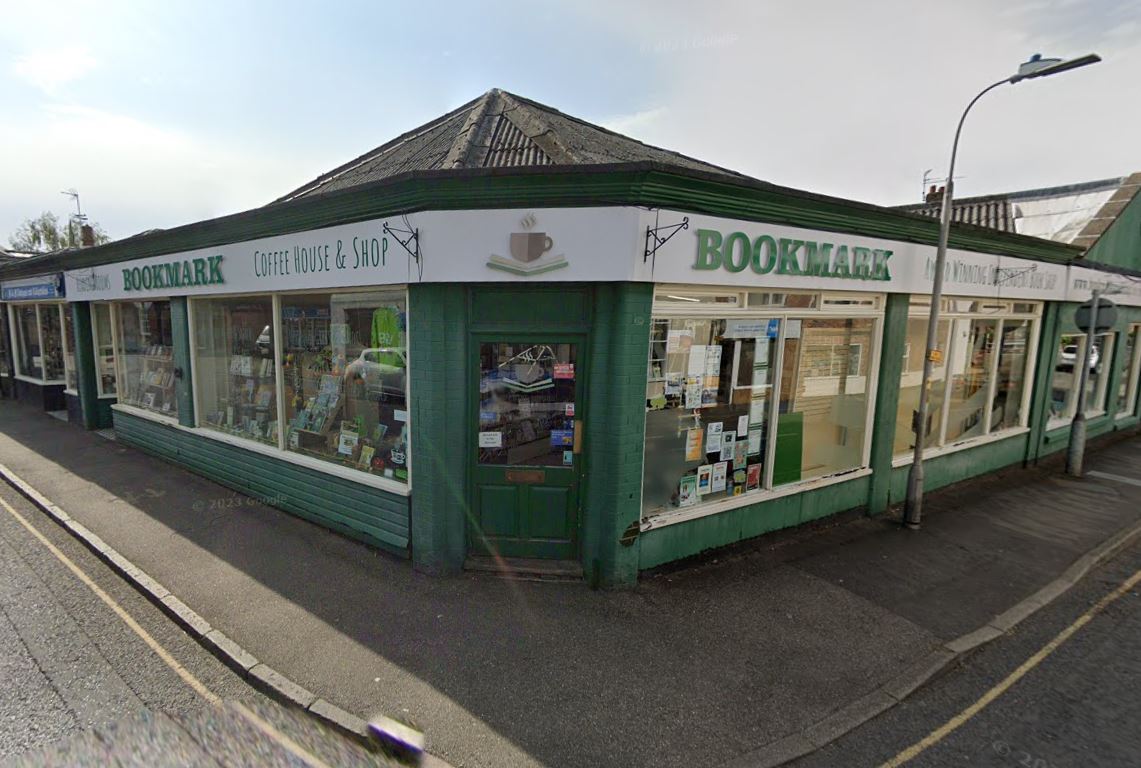A two-phase programme of expansion will see a South Holland primary school increase by more than 100 pupils.
And an ‘exceptionally fine’ example of a Maidenhair tree is to be spared after initial design plans were amended.
The original plan at the William Stukeley Primary School in Holbeach, had seen the tree, a ginko bilboa, earmarked for removal, but it is now likely to be relocated.
“This tree to be retained, an exceptionally fine example of this fascinating species. The development requires re-designing to accommodate this tree,” said the county council’s tree and nature conservation officer.
The revised plan now has the tree earmarked for relocation rather than removal.
A number of trees within the development area are protected and removing a group of oak, rowan and silver birch would be a “long-term loss to amenity,” says the council.
Its report also says a wrongly-identified tree, actually an ash-leafed maple, but called a plum tree, could be saved.
“Such anomalies in basic identification makes one question the integrity of the whole survey. With skill in development design and implementation, it may be possible to avoid the removal of this tree,” said the council officer. But it remains likely to be felled.
The William Stukeley currently has 280 children and is over subscribed.
The first phase of expansion will see the roll rise to 315, with an additional classroom, storage, extended staff room and two staff toilets.
The school hall will also be extended to the size needed for 420 children – a two-form entry. Phase two of the work will see three new classrooms to take the total to 14.
There have been previous extensions to the school, in 2000, 2002 and 2019.
The site is within the town’s conservation area and a design and access statement submitted with the application to Lincolnshire County Council says the extensions will match the existing school in both materials and style.
The school’s 1994 brick clock tower plinth will be rebuilt within the Victorian walled garden. It has already been removed and stored because of rotten timbers. It is believed to have come from Stukeley Hall, a stately home which was demolished in 1994.
“The proposed scale and form of the building has taken reference from the existing building and its context within the surrounding area,” says the design and access statement.
“It was identified that whilst the scheme is working within an existing building, the new interventions should use simple architectural detailing, high quality materials and good design to reinforce the quality of the development. The building has been designed to reflect the character of the area, whilst incorporating more contemporary design and detailing,” says the application.







